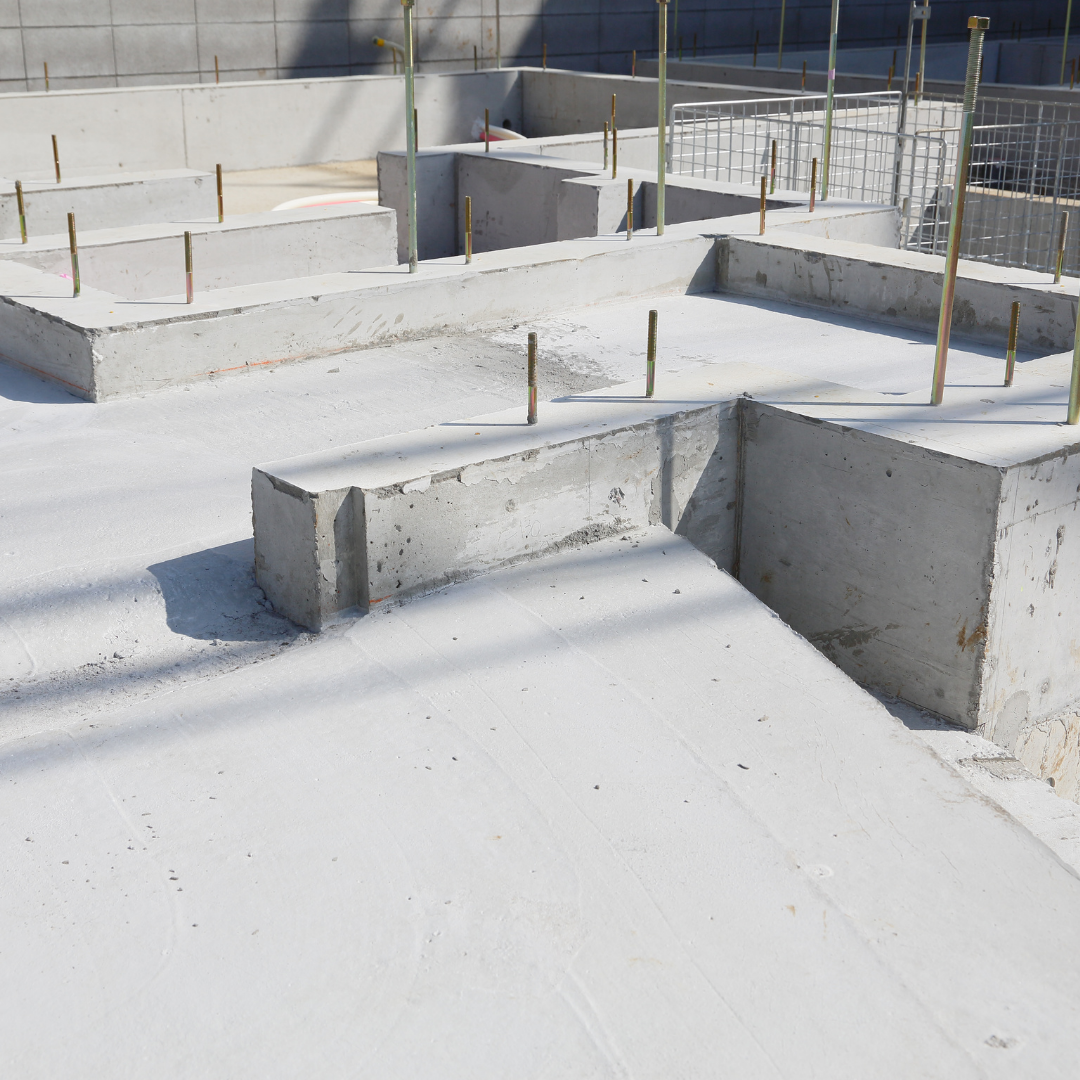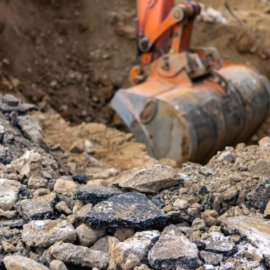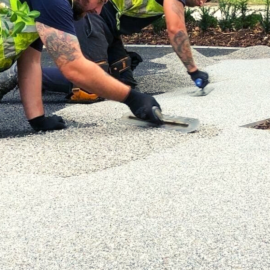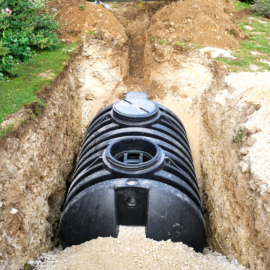What foundations are needed for a garage?
Design of foundations for garages or blocks of garages should avoid damage caused by differential loads and uneven settlement.
An unreinforced edge thickened concrete slab should be used where the ground is uniform and provides an adequate foundation bearing.
Unreinforced concrete slabs should:
- have a minimum thickness of 100mm
- have a minimum downstand thickening of 350mm below ground level around the whole perimeter of the slab
- have a minimum width of edge thickening of 300mm
- be constructed on 100mm minimum of properly compacted hardcore
- have dimensions not exceeding 6m in any direction – for dimensions greater than this, movement joints should be provided.
How deep should a concrete base be for a garage?
After the site has been prepared, concrete will be ordered. This is done after preparation as it is important to know which type of concrete is required and if any reinforcement is needed, based on the ground conditions and how the garage will be used. The depth of concrete you need will depend on the use/area of the garage: a minimum depth of 100mm will be required but it may need to be 150mm-200mm thick to accommodate heavy loads.
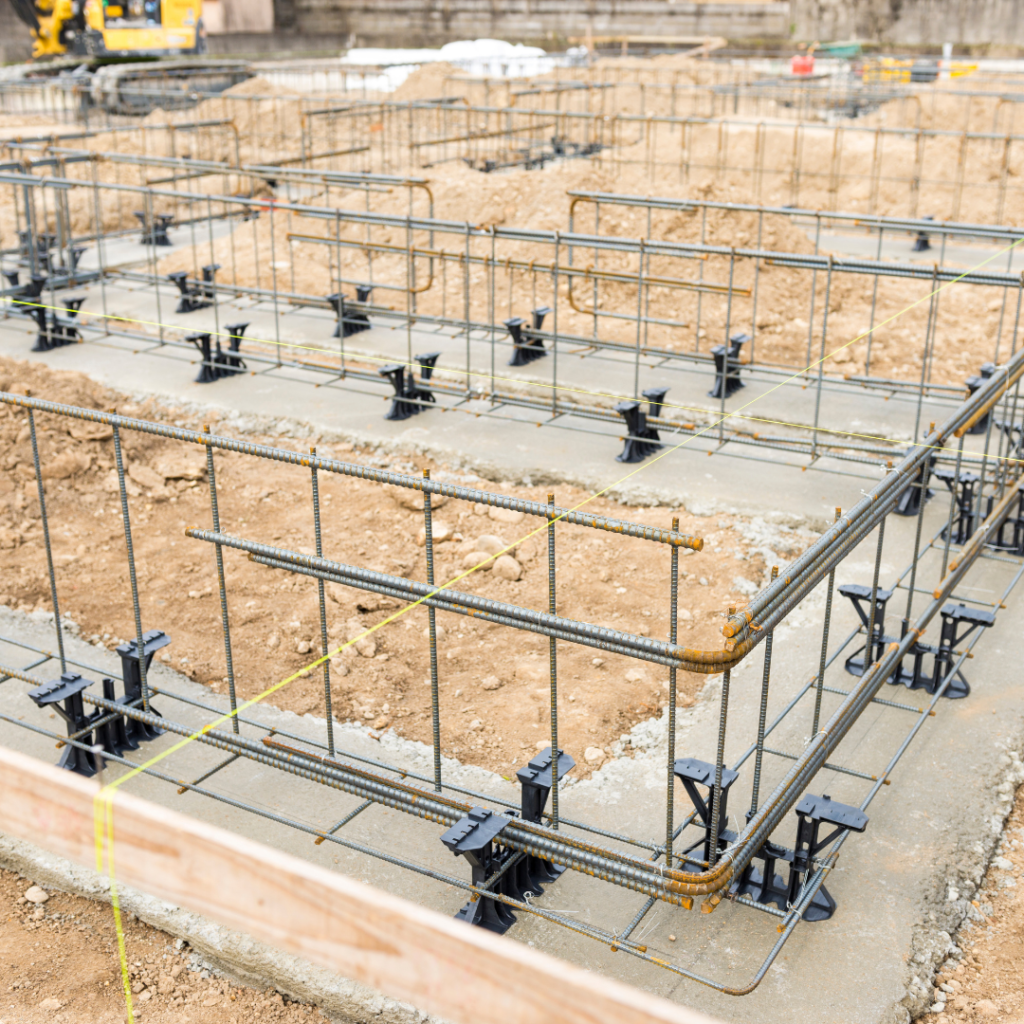
How deep should foundations be for a garage?
Trees surrounding the area will have a huge influence on how deep the foundation of your garage will be built. They have a tendency to cause the soil that’s surrounding them to shrink as they absorb the moisture from the ground. This is another reason materials are ordered post preparation. Maybe take a look at the Arboricultural Association for advice from a local tree surgeon.
Most construction that occurs with trees nearby often digs deeper into undisturbed soil in order to prevent any damage which is caused by a weakened foundation. Some soils like clay have a tendency to shrink more compared to other types of soil.
What is the best foundation for a garage?
As with any structure, a new garage foundation plays a crucial role in the integrity of the building above: A quality foundation will last many years, but a poorly laid one can cause issues in the long run.
Rarely considered a do-it-yourself project, laying the foundation for a garage requires good planning, adherence to local code, and careful consideration of future uses for the finished space. Amenities like a filtered drainage system and radiant floor heating need to be installed during the foundation phase of the garage. Plan on inspections along the way, as well.
Let’s get your project started
Contact us now to get the ball rolling on your project! J U Contractors operate throughout Kent, London, Surrey and further afield – make sure you’re following our Facebook and Instagram for regular service updates!

